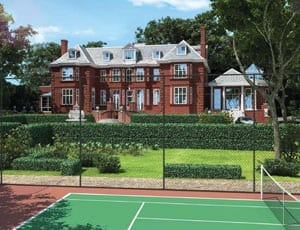Matthew Steeples explores the story of an empty Kensington mansion
A multi-million pound 8-bedroomed house in Kensington isn’t anything unusual. In fact, rather, they’re ten a penny. In this, one of the wealthiest boroughs in the land, large, expensive homes are just the norm.
No. 1 Campden Hill, which is being marketed for an undisclosed eight-figure sum, is in a quite different league. Here is a detached Edwardian house in an acre of grounds just to the north of Kensington High Street. It’s an unrenovated property but it attracted much press attention in October 2011 because it was place on the market in October 2011 at a price of £75,000,000. Yes, you heard it right: £75 million for a fixer-upper. Last week, Radio 4 made a hell of a fuss about a derelict semi-detached house in Newcastle selling for just £14,000 so this truly must be something special.
The architect of the house Edward Prioleau Warren (1856 – 1937), a Bristol born architect and archaeologist, was best known for “Oxford colleges and minor country houses” but also designed the War Cemetery at Basra. He was a friend and adviser to the American novelist Henry James and in addition to building No. 1 Campden Hill in 1915, he also designed a house at 5 Palace Green in 1906 and another, Estcort House in Kensington Palace Gardens, in 1904. Warren’s guiding style is described as having been to recreate an “understated revival of English late 17th century” architecture and at No. 1 Campden Hill he created just that.
Colonel Edmond Grove-Hills (1864 – 1922), born Edmond Hills, and his wife, Juliet Spencer-Bell, were the architect’s clients. A plaque on the building bares their names and the following dedication:
This House I built for Me & Mine
May it be of Peace A Shrine
And no Enmity or Sin
Ever find its way therein
AD 1915
Sadly for the Grove-Hills, the following year, their son, Second Lieutenant Charles Herbert-Hills (1895 – 1916) was killed on the Somme aged just 21. His father, meanwhile, was awarded a CBE in 1918 after having served as the Assistant Chief Engineer of Eastern Command during the war.
Aside from his military exploits, Edmond Grove-Hills is best known for his role as president of the Royal Astronomical Society. He took part in observations of eclipse of the sun in Japan in 1896, India in 1898 and Russia in 1914 and contributed papers analysing both this and the causes of the irregular movements of the earth’s axis of rotation.
In 1951, No. 1 Campden Hill was purchased by the government of Uruguay and it became the residence of their ambassador to the United Kingdom. For the next fifty years the building was barely altered but when the lease from the Phillimore Kensington Estate came to an end, there were legal problems as the 1951 transfer had never been stamped. Of this, Sharon Mulroney of Forsters, the legal representatives of Phillimore, commented:
“It is highly unusual to be faced with complications of this kind when dealing with a registered London title, but this made the transaction all the more fascinating. Even the decision to allow ambassadorial staff to return to the property for security purposes after completion was fraught with potential problems about security of tenure, employment and tax.”
Eventually, without issue, the Phillimore Estate sold on the house in 2001 for a price of approximately £17,000,000. In the years since, the property was effectively mothballed as all the purchasers have done is to have obtained planning permission to redevelop the building into a mammoth mansion of epic proportions.
The approved plans show designs for something quite remarkable. Warren’s “understated” residence will be replaced with 8 vast bedroom suites, grand entertaining spaces, a lift and even bedrooms for 5 staff. In addition to a full-scale renovation of the original freehold house, there is scope to provide a total of 30,000 square feet of accommodation by adding a huge subterranean complex that will include a 25-metre swimming pool, court, squash court, gym, sauna, steam room, function room, entertainment room, home cinema, wine tasting room and even a nightclub to rival any of Kensington’s trendiest haunts.
On that basis alone, No. 1 Campden Hill is surely the ideal residence for Prince Harry: “Who needs Boujis?” we hear him cry.
No. 1 Campden Hill, London, W8 7AD is for sale through Knight Frank. For more details contact Roddy Craggs on +44 (0) 20 7938 4311 or go to: http://search.knightfrank.com/ken100161 to download a brochure.
For more information about The Phillimore Estate, go to: http://www.phillimore-kensington-estate.co.uk
