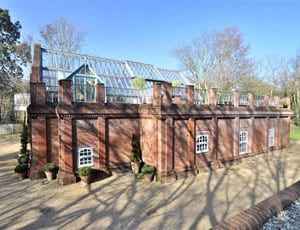Converted Cold War nuclear bunker on the edge of London for sale for £3.5 million
Converted from a redundant Cold War nuclear bunker in 1998, The Glass House at Chislehurst in South East London is a most unusual home. It is currently for sale at a price of £3.5 million and certainly will make a perfect home for a family who dream of bunking down in luxury.


Constructed in 1951 as a Regional Control Centre in the grounds of what once formed part of the grounds of the Kemnal Manor estate, this somewhat curious looking building originally included some twenty-one rooms. Whilst some historical reports point to the bunker extending to some thirty to forty feet underground, a 2001 document produced by the Chislehurst Society stated that “there were no signs of deep foundations, and that the bunker appeared to just sit on the surface, or was at least not sunk in the soil to any significant depth”.
In its original form, the Chislehurst Regional Control Centre was simply a bunker with “no windows and very thick concrete walls”. It is said to have contained “a map room, bunks, toilets, shower rooms [and] food, water and fuel stores”. In the ensuing years and given it was never required, the building fell into decline before its conversion to a 9,422 square foot home.

The design of The Glass House centres around a swimming pool with glass atrium that floods light into its heart. The ground level features two reception rooms, a kitchen, five bedrooms and three bathrooms whilst on the first floor there is a vast 59’1” by 26’7” reception room opening onto a large terrace. Constructed more recently underneath a sloping lawn is a triple garage and additional guest accommodation that could alternately be used as a games room.
The Glass House is for sale through JDM Estate Agents.
Subscribe to our free once daily email newsletter here:
