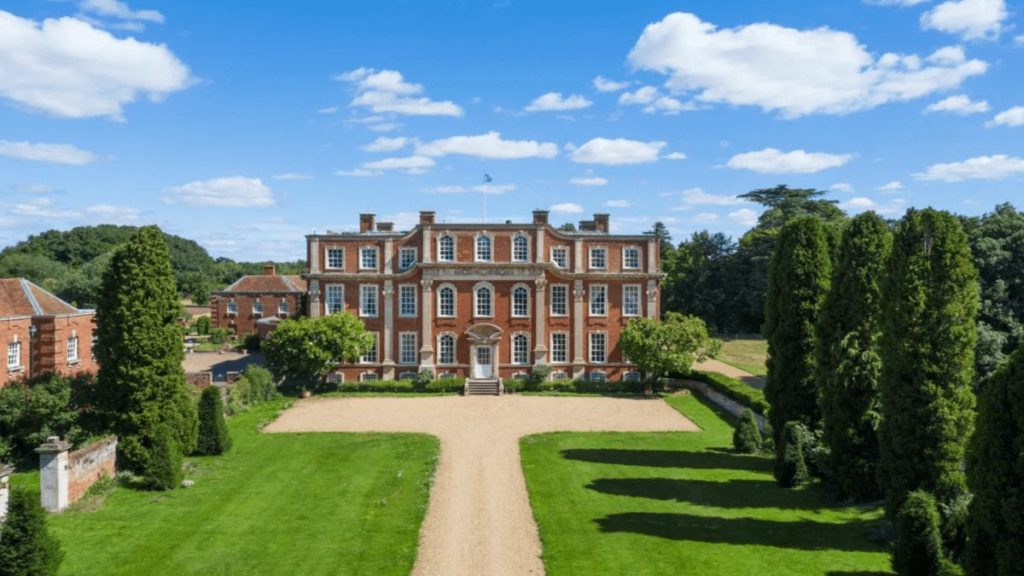Grade I listed Baroque mansion Chicheley Hall in Buckinghamshire for sale for £7 million or 62% less than the current owners have spent on it
Just as historically significant as the £10 million Lilford Hall in nearby Northamptonshire we featured in June, but in far better condition, a Grade I listed mansion in Buckinghamshire has just come to the market for £3 million less.
Chicheley Hall, near Olney is being sold due to the activities there – a combination of a conference venue, hotel and a centre used by the Royal Society – being curtailed due to the impact of the coronavirus pandemic. It is offered for the sum of £7 million – which seems a relative bargain given its current owners paid £6.5 million for it in 2007 and spent a further £12 million on its renovation subsequently.
Constructed on the site of an earlier house destroyed in the Civil War in the 1720s to the designs of master builder Francis Smith, Chicheley Hall became the seat of Sir John Chester, the 4th baronet. It is of nine bays on three floors upon a raised basement and is described as an “exceedingly rare example” of English Baroque architecture.
“For more than 100 years, architectural historians have waxed lyrical in the pages of Country Life of Chicheley Hall” remarked Penny Churchill when it was placed for sale in June 2007 and since 2009 it has been owned by the Royal Society.
Having carried out a “major programme of repair and refurbishment to turn the hall into a high-quality venue for residential conferences,” the Society created a venue that provided 14 bedrooms suites in the main house, 34 en-suite bedrooms in two Grade II* listed former stable blocks, two lecture theatres, meeting rooms, sitting rooms, dining rooms and reception areas. There is parking for 50 vehicles and an apartment that was used by the centre’s director.
Knight Frank market the 34,928 square foot freehold property as a whole or in three lots complete with 75 acres. They describe the mini-estate as including “beautiful formal gardens, a ‘3 sided’ lake, a walled garden, woodland walks, a Grade II* dovecote and farmland.”
Chicheley Hall is situated 7 miles north east of Milton Keynes and is 50 miles from both central London and Oxford.
The Names & Numbers – Chicheley Hall, Hall Lane, Chicheley, near Olney, Newport Pagnell, Buckinghamshire, MK16 9JJ, United Kingdom
September 2020 – For sale for £7 million ($9.1 million, €7.7 million or درهم12.6 million) through Knight Frank.
June 2020 – De Vere Venues permanently closed Chicheley Hall as a conference venue and hotel due to the impact of coronavirus. In a statement to MKFM, the firm remarked: “Sadly the resulting devastating economic impact [of the pandemic] on the hospitality industry, together with heightened operational restrictions, has meant we have taken the difficult decision to close our doors permanently.”
2007 – Sold to the Royal Society for £6.5 million ($8.5 million, €7.2 million or درهم31.1 million). They supposedly subsequently spent £12 million ($15.6 million, €13.3 million or درهم57.5 million) on renovations. These were in part funded by the Norwegian-American business and philanthropist Fred Kavli (1927 – 2013).
June 2007 – Placed for sale for £9 million ($11.7 million, €10 million or درهم43.1 million) through Savills on behalf of Nicholas Beatty, the 3rd Earl (born 1946).
2001 – Used as a stand-in for Bletchley Park in the feature film Enigma. The building has also been used in other productions including Pride and Prejudice, The Meaning of Life, The Red Violin and Black Beauty.
1952 – Ownership by the Chester family ends when David Beatty, 2nd Earl Beatty (1905 – 1972), son of First World War naval hero Admiral David Beatty, bought the hall. Of his “major restoration programme,” Penny Churchill remarked: “Interior designer Felix Harbord, perhaps best known for his work at Luttrellstown Castle near Dublin, set out to recreate classic 18th-century interiors, using mainly light colours to accentuate the beauty of the mouldings and panelling. Very sensibly, the earl also added a bathroom to almost every bedroom.”
1939 to 1945 – Chicheley Hall was used by the Special Operations Executive as its Special Training School No. 46, by Czechoslovaks for SOE parachute missions and as a FANY wireless telegraphy school. After the war, the hall was converted for use as a school.
1720 to 1724 – Built by Sir John Chester, 4th baronet on the site of an earlier mansion to the designs of master-builder Francis Smith of Warwick. According to Country Life’s Penny Churchill, “a total of 955,550 bricks was used in the construction of the house, wings and garden, of which a staggering 85,000 were used for the garden walls.” She added: “For the next four years, Sir John himself paid the various master-craftsmen who worked on the interiors. The result was some of the finest woodcarving, joinery and plaster-work to be found in any English country house of that period. The elegant formal gardens were laid out by George London and Henry Wise, of Hampton Court and Melbourne Hall fame.”
Facebook: @TheSteepleTimes
Instagram: @TheSteepleTimes
Twitter: @SteepleTimes
