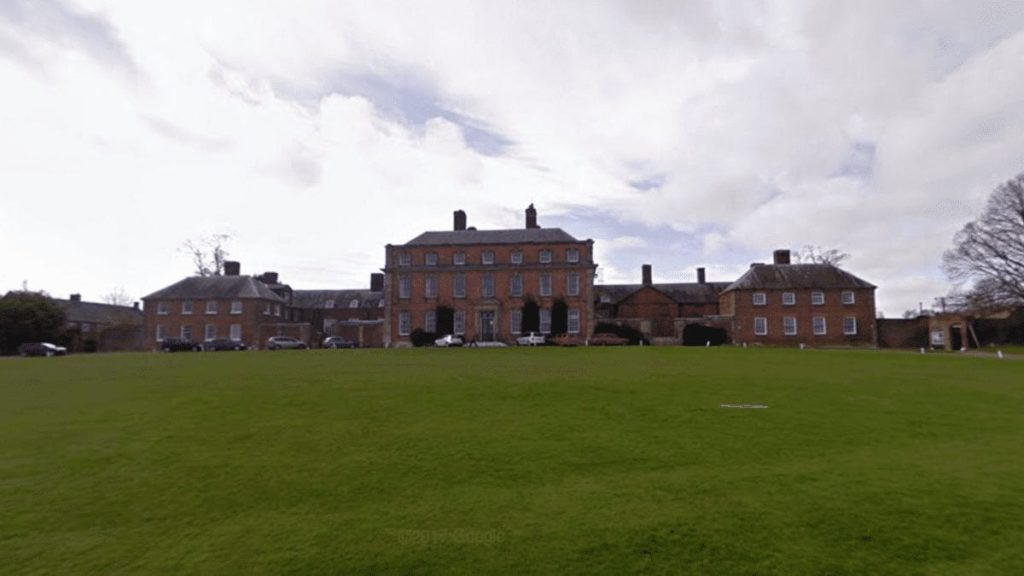Grand Grade I listed Shropshire mansion Kinlet Hall for sale after coronavirus forced the closure of its wedding venue and summer school
- Striking Grade I listed Palladian mansion in Shropshire for sale.
- Kinlet Hall is priced at £3.5 million or just £104 per square foot.
- The house has until recently been a school and wedding venue, but this usage has been stopped because of the coronavirus lockdown.
- A cricket ground included with the property was lauded as one of “Britain’s most scenic” by ‘The Telegraph’ whilst HRH Princess Anne has competed in horse trials in the parkland.
Coinciding with the partial relaxation of the coronavirus lockdown, the ‘trophy country house’ market seems to be revving up with the commencement of marketing of several historically significant residences.
Now, following on from our feature on Saturday on the £10 million crumbling Jacobean gem Lilford Hall Estate in Northamptonshire, the same agents, Savills, have now introduced the sale of another treasure – the utterly stunning Palladian architectural treasure that is Kinlet Hall in Shropshire.
Significantly cheaper at £3.5 million or £104 per square foot and in far better condition than 33,406 square foot Lilford Hall, the 33,609 square foot Grade I listed Kinlet Hall comes with less land – 102 acres as opposed to 321 acres. It is further from London, which may limit its appeal to wealthy city sorts, but given it has been used as both a school and wedding venue until lockdown, it is in actual “working condition” as opposed to the perilously falling down state that Lilford is sadly currently in. That is, indeed, a major plus.
Featuring a seven-bayed central block of three storeys plus cellars, the hall is flanked by two two-storey wings. Presently configured to provide 5 reception rooms and 15 bedrooms, there are classrooms, gyms and flats also. Surprisingly, unlike with many residential to school conversions of mansions in the 1940s where ugly modern extensions were distastefully tacked on, damage to the integrity of the original structure has been minimal.
In addition, to a 5-bedroom detached house named ‘The Old House’ and a range of farm buildings within the grounds, there is a cricket pavilion and a cricket pitch. The Telegraph named its runner-up for “Britain’s most scenic cricket ground” in 2008 and interestingly amongst the many established plant and tree species in the grounds is a Wellingtonia that allegedly came as a seed in a matchbox from the Americas.
Of Kinlet Hall, Tony Morris-Eyton of Savills comments: “[This is] an exquisitely beautiful Palladian country house, formerly a prep school, awaiting its next chapter with enormous potential as either a private home or [for] other uses.”
The village of Kinlet is situated on the northern edge of the Wyre Forest about 18 miles from Telford and 23 miles from Birmingham.
The Names & Numbers – Kinlet Hall, Kinlet, Bewdley, Shropshire, DY12 3AY, United Kingdom
June 2020 – Put up for sale for £3.5 million ($4.4 million, €3.9 million or درهم16.3 million) through agents Savills. Orchard Lodge, a 4-bedroom cottage with an acre of paddock, is available by separate negotiation.
July 2017 – Moffats School closes for the final time citing financial pressures. Of the decision, school chairman Julian Engleheart told the Shropshire Star: “We have always been a small school by choice, maintaining the family ethos of our founders. However, the current financial climate is putting enormous pressure on small schools and we have decided that it would be unwise to commit to a new year this September. However, we will continue to run educational activities in our lovely house and grounds, which provide such a wonderful environment for learning.”
1946 – Moffats School (founded in 1934 by the children’s writer Natalie Engleheart in a Hertfordshire house called Moffats) is relocated to Kinlet Hall.
1939 – 1945 – The house was temporarily home to a school for the blind; the parkland became a camp for the US army as part of their preparations for the Normandy Landings.
1827 – Ballroom added to the designs of Sir Jeffrey Wyattville (1766 – 1840) trained architect Edward Haycock (1790 – 1870) for William Baldwyn Childe. He died three years before it was completed and “this is the only significant part of the house not dating from 1729.”
1727 – 1729 – Kinlet Hall is “built in a classic early Georgian style with the symmetry and grand elevations synonymous with [the English master-builder and architect] Francis Smith of Warwick (1672 – 1738)” for Tory politician William Lacon Childe (1700 – 1757) close to the site of an older Tudor manor house.
Other notable works by Smith and his family include Calke Abbey, Fawsley Hall, Kirtlington House, Ombersley Court and Stoneleigh Abbey. His design was said to be inspired by Andrea Palladio’s (1508 – 1580) Villa Pisani at Montagnana – which also reportedly was the influence for the ‘Anglo-Palladian’ Hammond-Harwood House by the English architect William Buckland (1734 – 1774) in Annapolois, Maryland, USA.
During construction, the old village was removed to “improve” the setting. Only the original church, St. John the Baptist, which contains monuments dating to the 1580s, was left as a “remnant.” It was restored subsequently in 1892.
Facebook: @TheSteepleTimes
Instagram: @TheSteepleTimes
Twitter: @SteepleTimes
