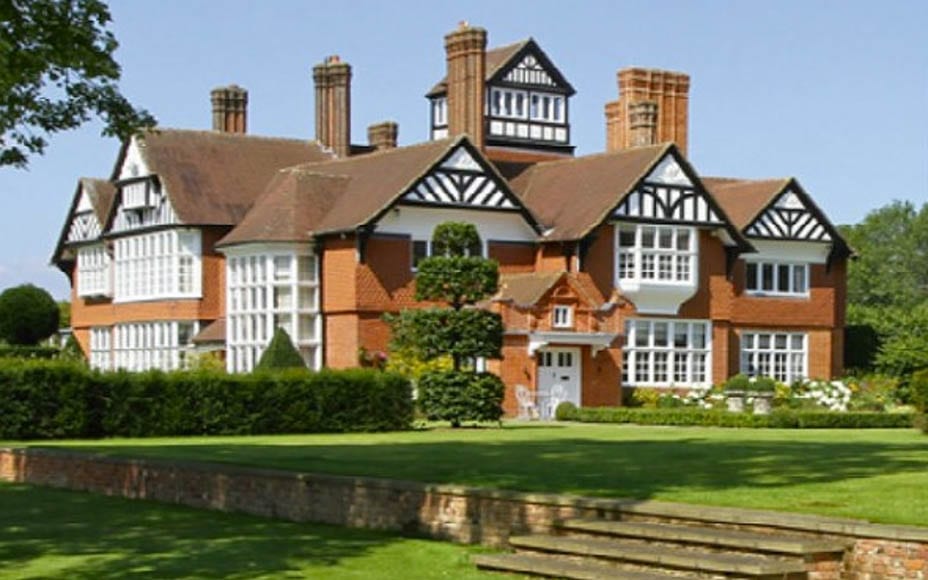130 acre Surrey estate with gardens by Arabella Lennox Boyd for sale for £28 million (or £13 million more than it was marketed for in 2013)
A Surrey estate has gone on sale for 87% more than in was offered for four years ago.
Featured in Country Life in 2013 whilst for sale for £15 million ($19.1 million, €17.1 million or درهم70 million) and on the market now for the much higher sum of £28 million ($35.6 million, €31.9 million or درهم130.7 million), Pickhurst at Chiddingfold, near Goldalming centres around a 15,430 square foot Grade II* listed mansion.
Built by the Scottish born architect J. M. Brydon for himself in 1885 in the style of Norman Shaw and most recently refurbished by developers Royalton, the main half-timbered house was originally much larger. Reduced in size in the 1950s, after a fire devastated its service wing, it now includes not only 6 reception rooms and 6 bedroom suites, but also a vast wine cellar, a belvedere tower and a home cinema.
A further 3 bedrooms and a “hot relaxation suite” can be found in an adjoining coach house and in addition to two further 3 bedroom cottages and a Grade II listed gate lodge, there is also a stable block, machinery barn and garage. In total, internal space extends to some 30,000 square foot.
Unusually for a property just 42 miles from central London, Pickhurst comes with 130 acres of land. Divided into formal gardens partly designed by Lady Lennox-Boyd and Chelsea gold medalist Fiona Lawrenson, woodland and pasture, there is also a 1.23 acre lake, a clay tennis court and an outdoor swimming pool. A family shoot on the estate is described as “regularly having 250 bird days”.
Selling agent, Trevor Kearney of Savills, is far from modest in talking about Pickhurst. In marketing material for the property, he gushes:
“This is the very best country estate that I have ever seen. Pickhurst is a best in class offering of unquestionable style and quality”.
Of the renovation works he carried out to the house, in 2013, West Sussex based architect Ian Adam Smith, commented:
“At the outset, the house looked as if it had been more or less chainsawed in half, yet, in spite of the fact that, before the fire, it was almost twice its size, local planning regulations would only allow us to extend the footprint by 40%”.
“And, with no plans and no service wing to work with, we had to more or less create an entire new country house within a Grade II* listed building bearing in mind all the restrictions that that implies. Luckily, I was given a free hand by my very fastidious client, and we were able to build a new entrance, incorporate a modern-kitchen/family-living complex, upgrade the bedrooms and bathrooms, install acres of walnut panelling and replace the existing cherry-wood flooring with oak parquetry”.
“With more than a nod to Lutyens, Webb and, in the gardens, to Gertrude Jekyll, we also reintroduced some interesting original features, such as the belvedere from where you can look out across the roofs of the many and varied Arts-and-Crafts houses that are a distinctive feature of Chiddingfold and the other villages in this wonderful part of Surrey”.
Current pictures of the property removed at request of Claire Basing Lawson of Savills, 23rd August 2017.
