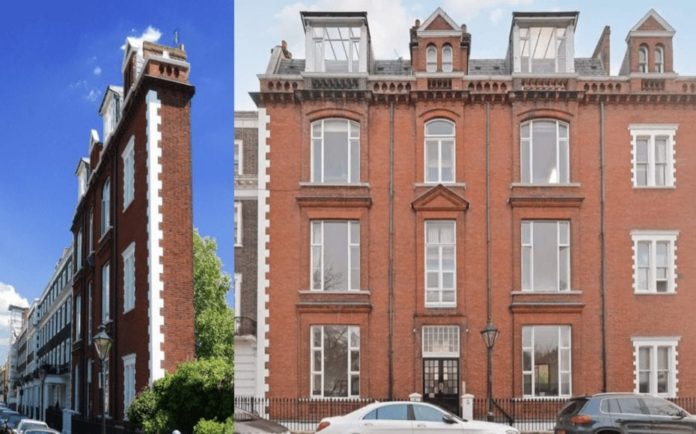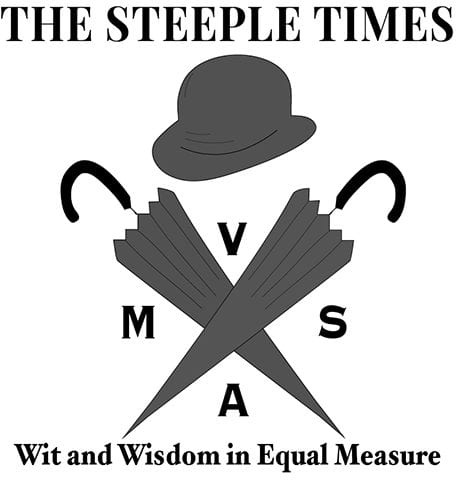Second apartment in South Kensington’s famous ‘Thin House’ comes to the market after another has languished for sale for four years; the two could potentially be merged to make a truly spectacular artist’s studio in the sky
In May 2016, The Steeple Times featured a 603 square foot third floor artist’s studio flat in a building known as ‘The Thin House’ (or ‘The Skinny House’) in Thurloe Square, South Kensington. Priced then at £895,000 ($1.1 million, €1 million or درهم4.1 million), this apartment is surprisingly still for sale for the same sum and complete with the same furniture four years later. Now, however, it is no longer offered by the defunct agents W. A. Ellis and is instead available through agents Rokstone.

A reason this flat may not have ‘moved’ in the period is not only that the building in which it is situated is not only of an “architecturally weird shape,” but also because it directly backs onto the District and Circle line. With trains running from around 5.30am to 12.30am each day, it is undoubtedly noise affected.
Constructed on the remaining land of five neo-classical houses demolished to make way for the underground in the 1860s, red brick 5 Thurloe Square – just six foot wide at its narrowest point – was the brainchild of a local builder named William Douglas. Fitting into a “meagre” triangle, he designed and built seven artists’ studios between 1885 and 1887 and some of them are still in use by creatives to this day.
As well as the aforementioned share of freehold third floor property, a studio on the second floor of the building is also on the market. Offered by Winkworth for £875,000 ($1.1 million, €980,000 or درهم4 million), the 676 square foot space features a 21-foot by 16-foot studio with a small kitchen and bathroom off and a 13-foot by 7-foot mezzanine bedroom over. The agents describe the property as offering “exceptional space” and “the most magnificent view over the treetops of Thurloe Square towards the Victoria and Albert Museum.”
Subject to planning, imagination and deep pockets, an inspired individual could perhaps purchase and merge both apartments into one. The resulting 1,279 square foot creation would not only be thin, it could potentially be spectacular.
Images and floor plans of the third floor artist’s studio follow.
Facebook: @TheSteepleTimes
Instagram: @TheSteepleTimes
Twitter: @SteepleTimes


















What a stupid, pointless, idiotic, moronic building!!!!!!!!!!!!!!!!!!!!!!! Send in the wrecking ball —- you’d pay nearly £2 million for these rabbit hutches and then have to spend more merging them!!!!!!!!!!!!! You’d have to be clinically insane and as mad as a wombat!!!!!!!!!!!!!!!!!!!!!!!!!!!!!!!!!! Some stupid Sheila might fall for your trick —– take this article down and save them!!!!!!!!!!!!!!!!!!!!!! Lunacy!!!!!!!!!!!!!!!!!!!!!!!!!
As a property professional, I would say that this building is a hard one. It’s shape is very limiting and as you point out, the tube impact is going to put many people off. If you’re a bit special and can put up with that – it’s definitely worth considering but I would suggest these agents have pitched the prices far too high.
You have as usual hit the many nails on the head – way overpriced, (AND adding renovation costs? Puh-lease), odd shape and the noise of the trains would surely put off anyone sensible.
Maybe suitable for the student child of a foreign gazillionaire as a wee present from Daddy?
I would take either of them if I needed a bolthole in London still. The location is great and the quirky style is fun. They’d rent well for Airbnb also.
The reasons they don’t sell should also include the fact they are overpriced.
Stupid shape.
Matthew discusses a fillet of South Kensington !