Iceberg home formed in part from the former Chelsea studios of Charles Rennie Mackintosh and his wife for sale for sum 1,178% higher than in 2012
The grand location used as Uncle Monty’s London home in Withnail & I – the 1987 classic dark comedy starring Richard E. Grant – was West House at 35 Glebe Place in Chelsea. That building was sold to François Pinault, the owner of amongst other things Christie’s, Gucci and Yves Saint Laurent, for £20 million in 2011, whilst last month we featured an equally fabled residence in a street once home to artists, but now the preserve of billionaires – the £6.95 million former residence of the now in exile oligarch Sergei Pugachev at 53 and 54 Glebe Place.
Yesterday, the Daily Mail reported that Pugachev’s publicity craving ex-partner and mother of three of his children, ‘Karen-esque’ Countess Alexandra Tolstoy, had finally been evicted from that property. “It’s not our choice to leave, it’s painful and oh so sad” blubbed this batshit bonkers woman on Instagram, but now there’s another house for sale in the street that will make headlines and this time because of its connections to an esteemed art nouveau architect, Charles Rennie Mackintosh (1868 – 1928).
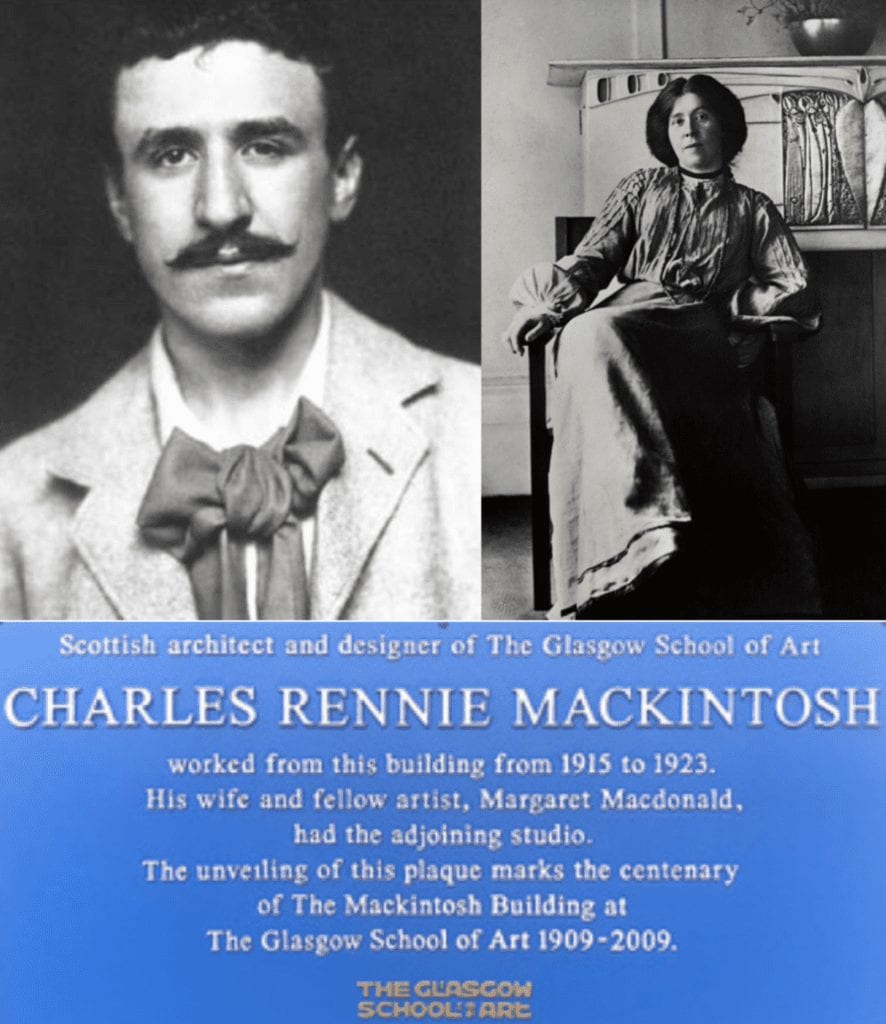
Bizarrely sold in November 2012 for a sum £55,000 lower than in February that year, 43 Glebe Place has just come to the market for £14.95 million through agent Johnny Turnbull of The London Broker – a sum 1,178% higher than eight years ago.
Now vastly larger due to the fact that it has been ‘iceberged’ with the addition of an entirely new ‘mega-basement’ level (of similar concept to that created under the five houses opposite during their controversial merger by Monsoon and Accessorize owner Peter Simon in 2015), 43 Glebe Place is formed from the merger of a simple cottage and two artists’ studios. It now extends to 3,871 square foot in total over three levels.
One section of the property formed from the artists’ studios – known at that time as 43a Hans Studio – was used by Mackintosh from August 1915 to circa 1923 whilst his wife, Margaret Macdonald Mackintosh (1864 – 1933), occupied the adjoining space.
The studios were entered through “a small high walled courtyard” which now forms the garden of the newly created house and during this period, the couple lived nearby in Oakley Street, SW3 also. They had been forced to move to London after being banned from Cambridgeshire, Norfolk and Suffolk, where they had previously lived, as Mackintosh had been suspected of being a German spy due to his “affinity with Austria.”
Of their time there, writing in 2016, Mackintosh expert Sheila Harris remarked:
“As with most studios the ceilings were high, in order, most probably, to capture as much as light as possible and although they were fairly austere, with the furniture, artefacts and decorative panels originally housed in their Glasgow home, the place would soon have become an extension of their artistic lives.”
“Let’s not forget that whilst Mackintosh was working quietly in his studio another, completely different, scenario was unfolding outside his studio door. A resident of Glebe Place wrote: ‘Never shall I forget how suddenly Chelsea seemed to become an armed camp… Army motor lorries were rattling noisily along the normally quiet Embankment, and those hot nights we lay awake listening to the heavy rumble of laden troop-trains, all night long… It was a heart-rending sight to see the young men of all ranks going up the steps of Chelsea Town Hall to enlist.’”
“Clearly Mackintosh and Margaret embraced life in Chelsea and made the very best of their new-found circumstances. They adopted their new surroundings, making their studios an inviting, hospitable place to spend their days, often in the company of like-minded people. They certainly faced up to the challenges of living in the capital city which was the target of so many bombing raids.”
“Whilst little evidence can be found on the daily routine of the Mackintoshes’ life in London, we know that they… spent their days in the adjoining studios in Glebe Place, and many evenings were enjoyed at the Blue Cockatoo [a long since gone local hostelry in Oakley Street that was popular also with Augustus John and other “artistic Chelsea denizens”] meeting friends and colleagues for dinner… We do know that Margaret held parties, including children’s parties, at the studios.”
Given what the estate agent Turnbull terms a “three year, multi-million pound rebuild by the current owners, creating an exquisite and self-indulgent London home for themselves,” it is doubtful that the Mackintoshes would now recognise their former home. It now provides a 21-foot by 16-foot reception room with a ceiling heght of 14-feet and a study area with a mezzanine beyond, a 30-foot long dining kitchen, 3 bedroom suites, a wine cellar and a gym with a steam room. There is a somewhat narrow garage, off-street parking for an additional car, a 24-foot by 23-foot garden and a 22-foot long roof terrace also.
In their marketing literature, The London Broker interestingly point out also of the freehold house: “This property currently has mixed use. The buyer should speak to their solicitor and seek advice to confirm that this could significantly reduce SDLT.” Who said the rich don’t like a bargain?
The Numbers – 43 Glebe Place, Chelsea, London, SW3 5JE, United Kingdom
July 2020 – For sale for £14.95 million ($18.90 million, €16.67 million or درهم69.40 million) through agents The London Broker.
November 2012 – Sold for £1.17 million ($1.48 million, €1.30 million or درهم5.43 million)
February 2012 – Sold for £1.225 million ($1.548 million, €1.366 million or درهم5.687 million).
Facebook: @TheSteepleTimes
Instagram: @TheSteepleTimes
Twitter: @SteepleTimes
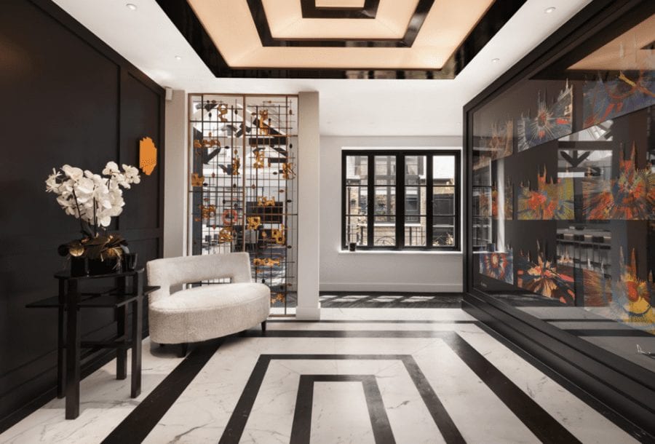
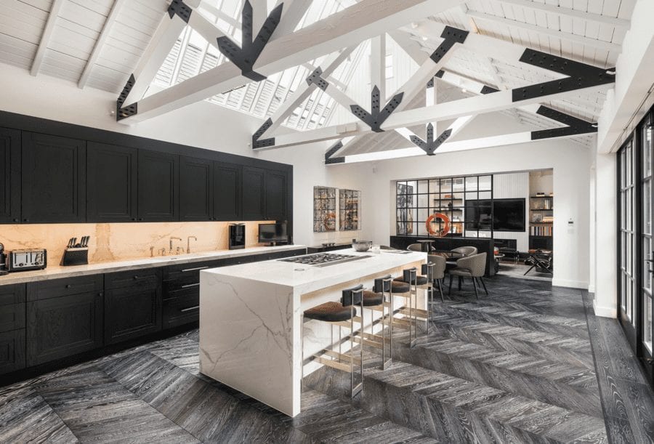
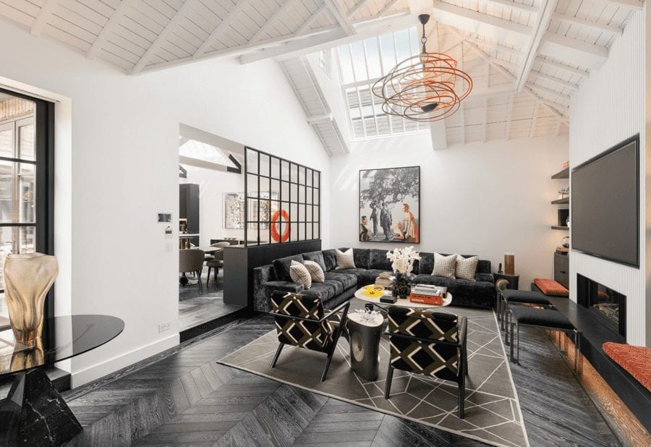
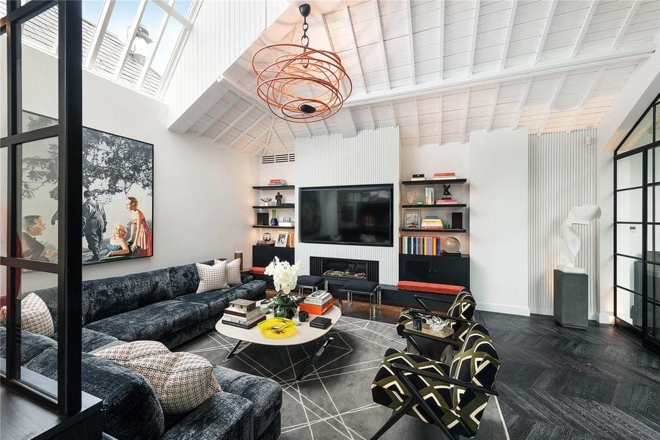
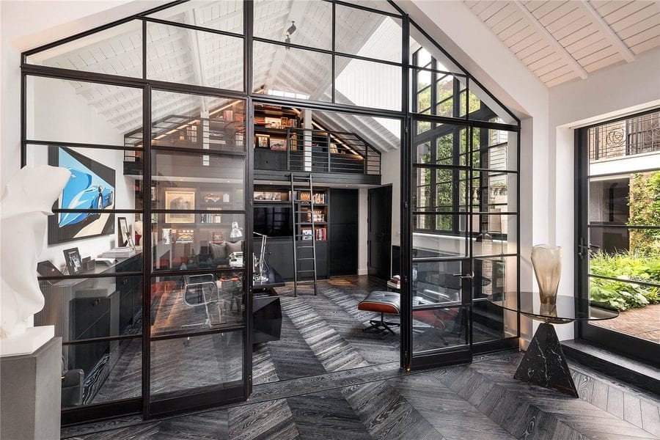
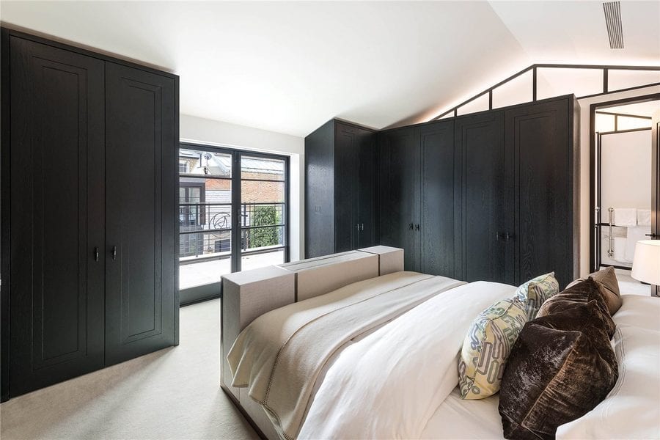
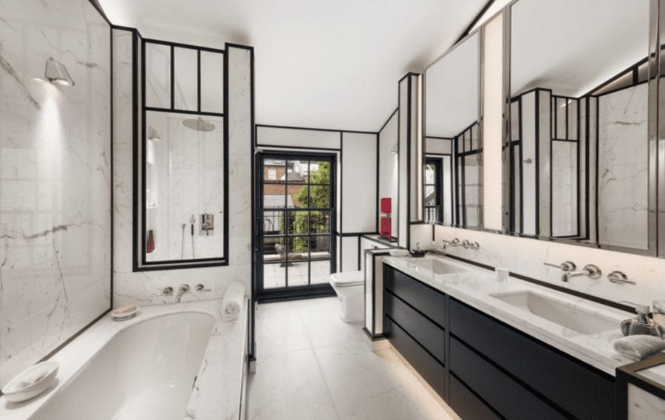
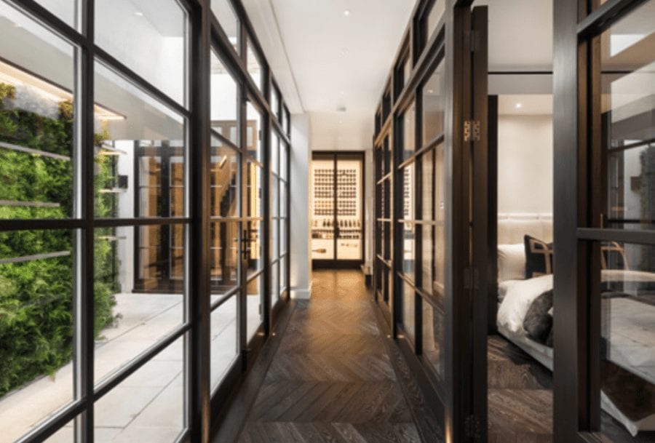
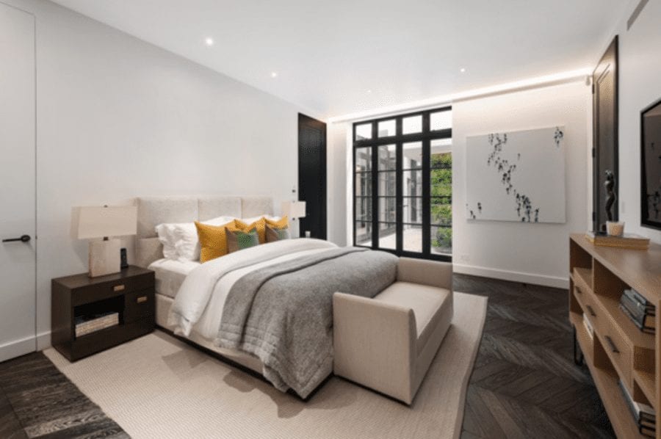
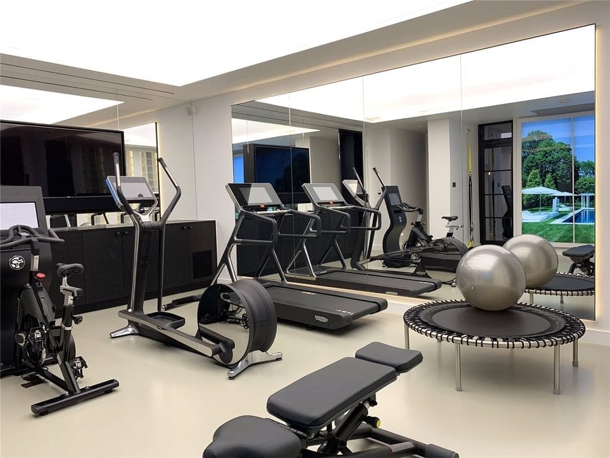
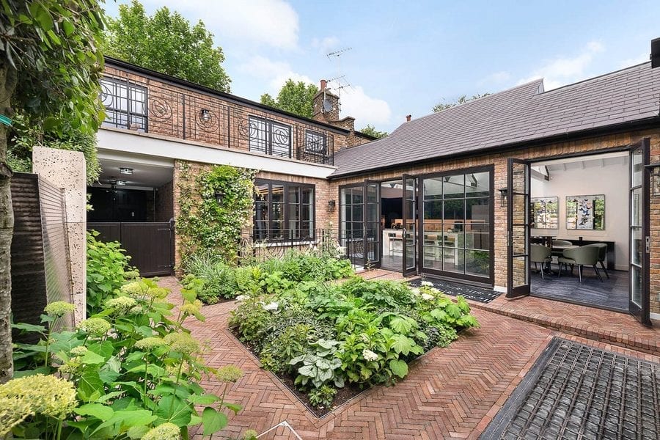
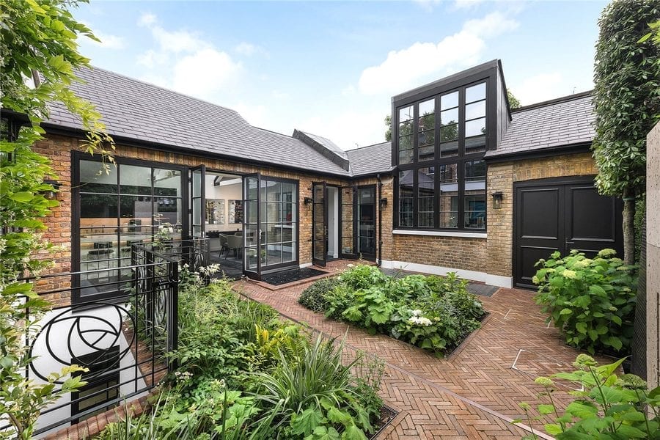
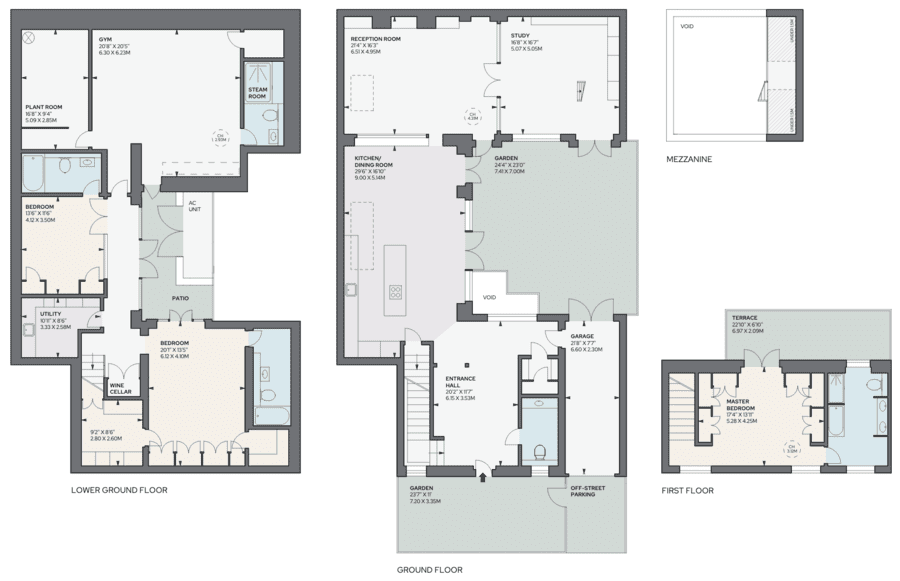

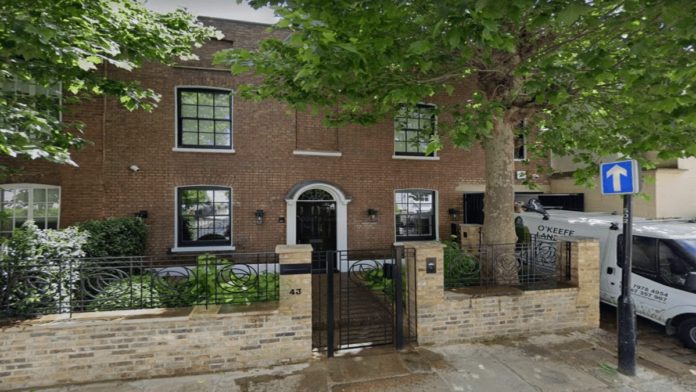







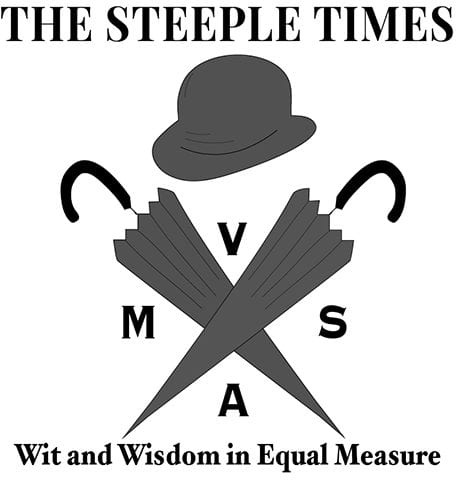
As a bit of an aside, Charles Rennie Mackintosh was the most underrated architect of the century, more talented than Frank Lloyd Wright IMO. Just sayin’.
The colour scheme is just ghastly.