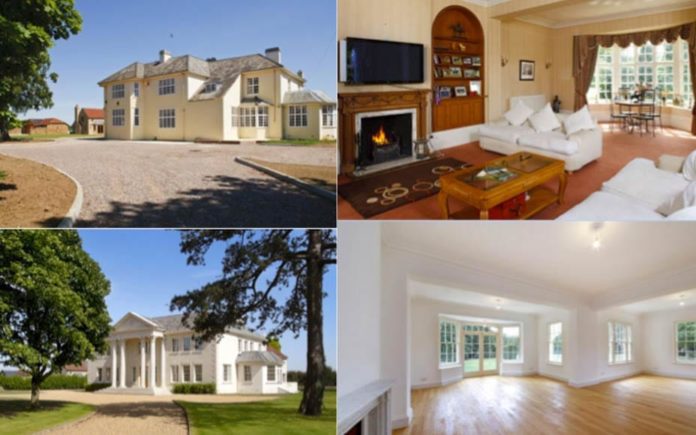Essex “neo Georgian Palladian” residence created from an ordinary detached house marketed for £5.4 million; it is a bit of a mish-mash and described as “over-engineered”
Estate agents normally wax lyrical about properties they are marketing but in the case of £5.4 million ($6.7 million, €6.3 million or درهم24.8million) Threshers House at Threshers Bush, near Harlow in Essex, Beresfords bizarrely go as far as to describe it as “over-engineered”.
Situated on a plot of 11.5 acres and redeveloped and extended since 2010 by an “award winning builder” named Paul Pickering, the 7,409 square foot main residence offered is described as being “neo Georgian Palladian” in style. Given such an architectural period doesn’t exist as a sole entity, it is a bit of a mish-mash but given the new building is an improvement on the plain house that it has been created from, one can be forgiving of the result.




Aside from a somewhat ostentatious South Fork-esque portico entrance, Threshers House is presented without kitchens and bathrooms so as to allow “incoming purchasers to design to their own requirements”. It includes 5 reception rooms, 5 bedrooms and a 2-bedroom first floor flat and comes with planning permission for a 1,400 square foot orangery and underground leisure facility. Within the grounds is a completed 1,988 square foot 3 bedroom cottage, a 886 square foot bungalow, a 768 square foot bungalow and a 1,386 square foot six car garage.
Elsewhere and benefitting from separate access, a tiled stable and thatched barn complex provides accommodation for 14 horses and was previously run as a business named Threshers Equestrian. It comes with a horse walker, floodlit manège, lunging room and hard standing as well as a number of paddocks.
Threshers House – which is situated about 40 minutes drive from Canary Wharf – is also available for £3.25 million ($4.06 million, €3.81 million or درهم14.92 million) with just 5 acres of land and minus the ancillary accommodation.


















Oh dear. No wonder Essex gets such a bad rap. Greek columns and a billiard room… Sigh.
The new look is a vast improvement.
This would make an ideal English outpost for our hero Donald Trump!!!!!!!!!!!!!!!! He could MAKE ENGLAND GREAT AGAIN from here!!!!!!!!!!!!!! Teresa May should gift it to him!!!!!!!!!!!!!!!!!!!! It is BEAUTIFUL!!!!!!!!!!!
I am not surprised that you love it Rod. It was plainly going to generate a lot of exclamation marks and that is why I featured it.
A candidate for the wreckers ball and start again!!!!!!!!!!!!!!!!!!!!!!!!!!!!!!!!!!!!!!!! An infectious Rod habit, hard to miss out on!!!!!!!!!!!!!!!!!!! A totally uninspiring interior with as many features as a cardboard box. MAKE BRITAIN GREAT by flattening this junk. !!!!!!!!!!!!!!!!!!!!!!!!!!!!!!!!!!!!!!!!!
Sad to see they cut the tree down to the left of the entrance. What a criminal act.
Perfect for Katie Price but totally overPRICEd.
The interiors are a vast improvement on what were there before. The developer/builder deserves credit for putting up something that will mellow into a very attractive house in future years. It’s a bit gauche and shiny now but time will make it something quite special I suspect.
At least they didn’t build the design depicted in the CAD image. That truly is hideous. This is quite tasteful given it’s in Essex.
Weird layout: Dining room and drawing room merged together (bad idea), not enough bathrooms… Needs a rethink.
The owner certainly likes over-sized radiators. They look ridiculously out of proportion just like the portico.
I prefer the original !!!
The Stamp Duty at £5.4 million would be another £560,000. I can think of better ways to spunk my wonga!!
It’s big and airy
Compares well with a London terraced house for a family
Some trees will improve it enormously
It’s only one successful trade after all……
Why Oh Why, did I know Rod was going to make that comment.